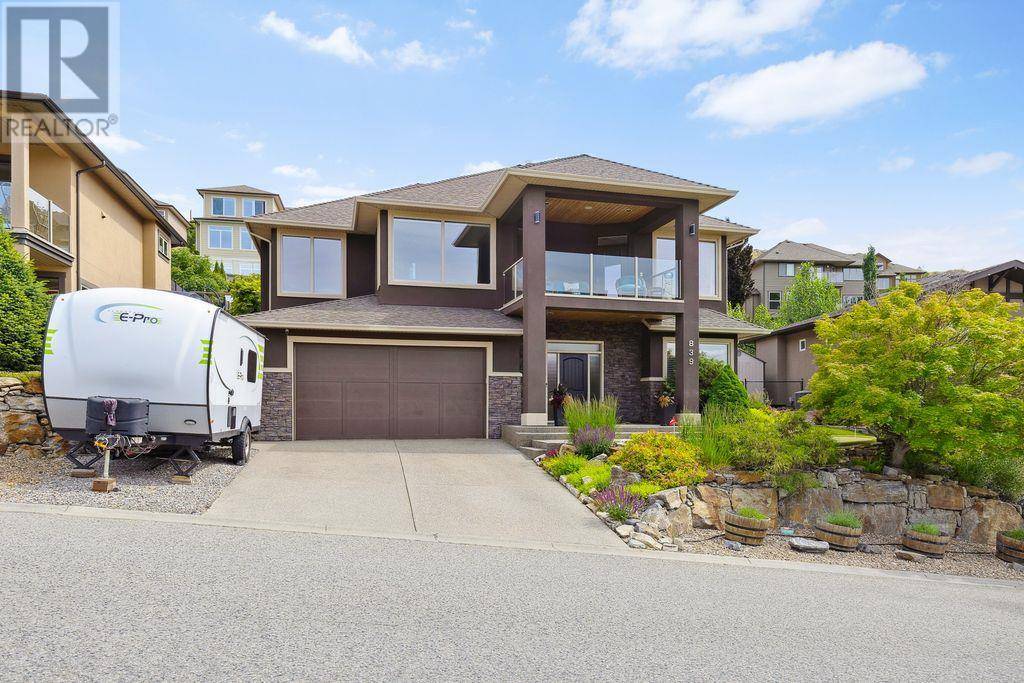839 Clarance Avenue Kelowna, BC V1W5H4
4 Beds
3 Baths
3,271 SqFt
UPDATED:
Key Details
Property Type Single Family Home
Sub Type Freehold
Listing Status Active
Purchase Type For Sale
Square Footage 3,271 sqft
Price per Sqft $406
Subdivision Upper Mission
MLS® Listing ID 10353209
Bedrooms 4
Year Built 2008
Lot Size 7,840 Sqft
Acres 0.18
Property Sub-Type Freehold
Source Association of Interior REALTORS®
Property Description
Location
Province BC
Zoning Unknown
Rooms
Kitchen 1.0
Extra Room 1 Lower level 34'1'' x 20'1'' Family room
Extra Room 2 Lower level 8'8'' x 6'6'' Laundry room
Extra Room 3 Lower level Measurements not available 4pc Bathroom
Extra Room 4 Lower level 11'5'' x 12' Den
Extra Room 5 Lower level 12'7'' x 15'6'' Bedroom
Extra Room 6 Main level 13'4'' x 16'1'' Bedroom
Interior
Heating Forced air
Cooling Central air conditioning
Exterior
Parking Features Yes
Garage Spaces 2.0
Garage Description 2
View Y/N Yes
View City view, Lake view, Mountain view
Total Parking Spaces 2
Private Pool Yes
Building
Story 2
Sewer Municipal sewage system
Others
Ownership Freehold






