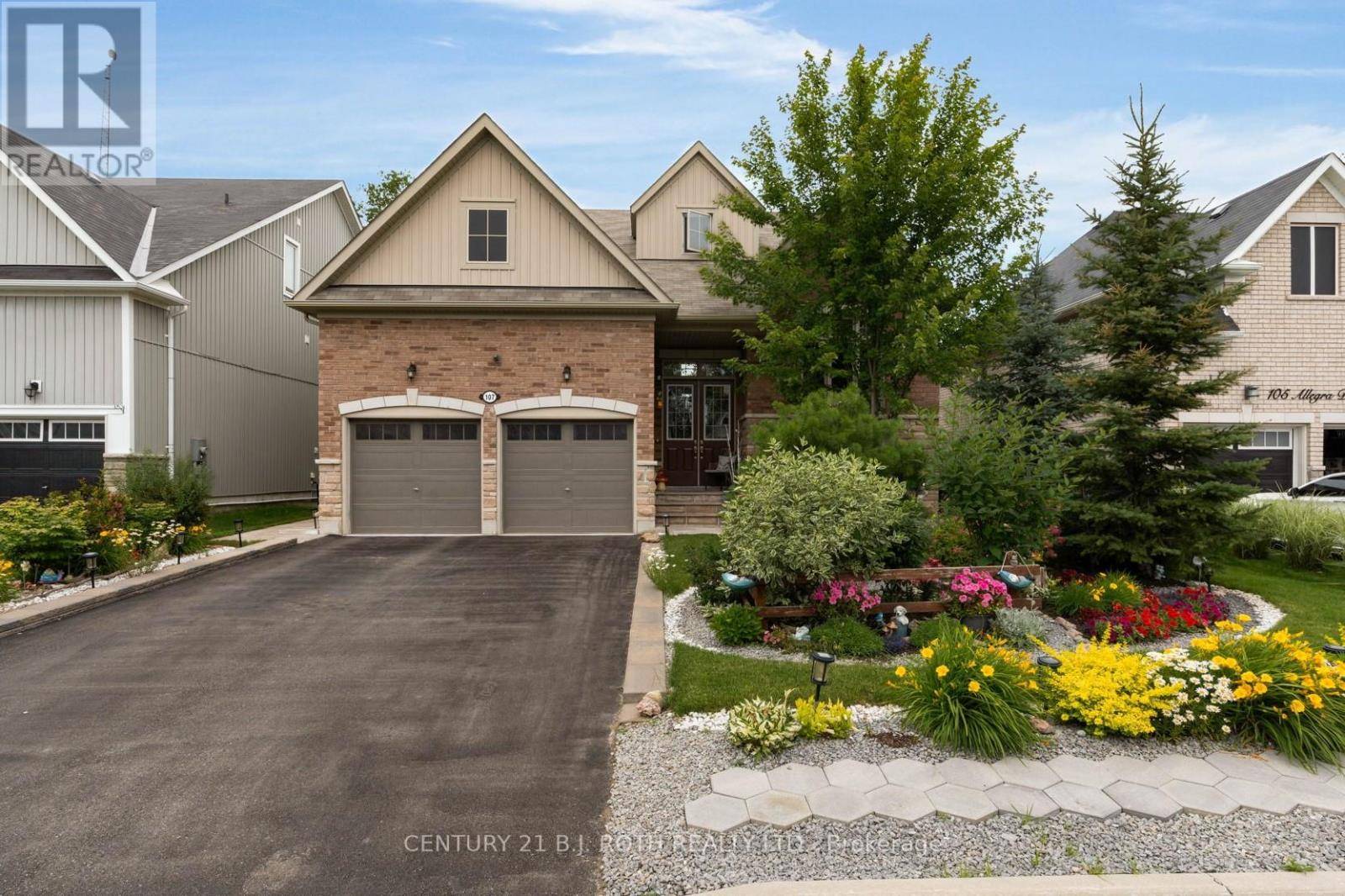107 ALLEGRA DRIVE Wasaga Beach, ON L9Z0H5
6 Beds
5 Baths
2,000 SqFt
UPDATED:
Key Details
Property Type Single Family Home
Sub Type Freehold
Listing Status Active
Purchase Type For Sale
Square Footage 2,000 sqft
Price per Sqft $575
Subdivision Wasaga Beach
MLS® Listing ID S12275578
Bedrooms 6
Property Sub-Type Freehold
Source Toronto Regional Real Estate Board
Property Description
Location
Province ON
Rooms
Kitchen 2.0
Extra Room 1 Basement 3.75 m X 2.47 m Kitchen
Extra Room 2 Basement 6.1 m X 3.99 m Living room
Extra Room 3 Basement 3.2 m X 3.69 m Bedroom
Extra Room 4 Main level 3.55 m X 3.26 m Kitchen
Extra Room 5 Main level 3.55 m X 3.19 m Dining room
Extra Room 6 Main level 6.28 m X 4.32 m Living room
Interior
Heating Forced air
Cooling Central air conditioning
Fireplaces Number 2
Exterior
Parking Features Yes
View Y/N No
Total Parking Spaces 4
Private Pool No
Building
Story 1.5
Sewer Sanitary sewer
Others
Ownership Freehold
Virtual Tour https://youtu.be/0_wBRCAOpfY






