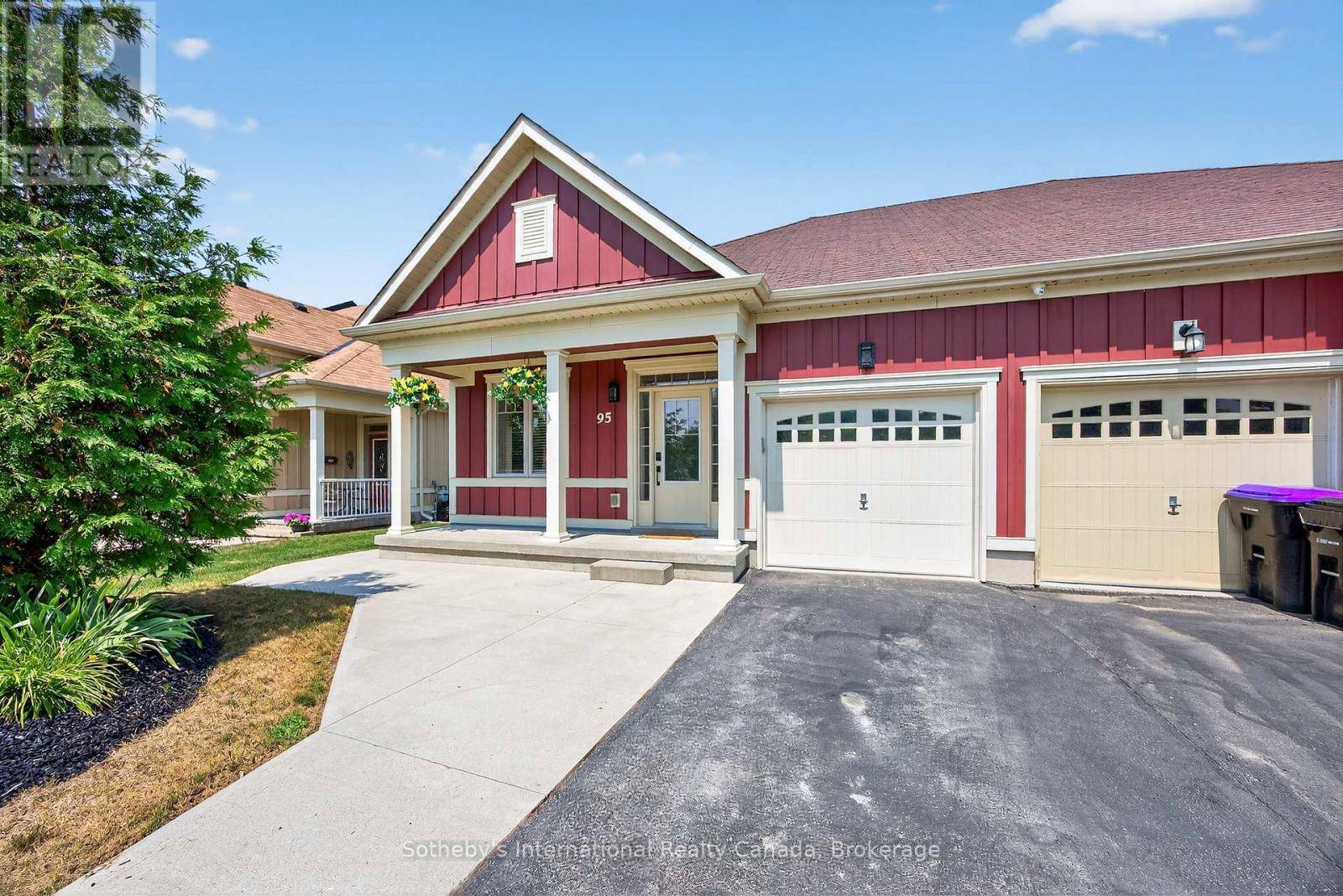95 WALLY DRIVE Wasaga Beach, ON L9Z0G5
2 Beds
2 Baths
700 SqFt
UPDATED:
Key Details
Property Type Single Family Home
Sub Type Freehold
Listing Status Active
Purchase Type For Sale
Square Footage 700 sqft
Price per Sqft $964
Subdivision Wasaga Beach
MLS® Listing ID S12293056
Style Bungalow
Bedrooms 2
Property Sub-Type Freehold
Source OnePoint Association of REALTORS®
Property Description
Location
Province ON
Rooms
Kitchen 1.0
Extra Room 1 Main level 2.18 m X 6.43 m Foyer
Extra Room 2 Main level 2.59 m X 3.81 m Bedroom
Extra Room 3 Main level 4.26 m X 5.51 m Living room
Extra Room 4 Main level 4.27 m X 3.73 m Kitchen
Extra Room 5 Main level 3.3 m X 4.78 m Primary Bedroom
Extra Room 6 Main level 2.5 m X 2.46 m Laundry room
Interior
Heating Forced air
Cooling Central air conditioning, Air exchanger
Fireplaces Number 1
Exterior
Parking Features Yes
Community Features Community Centre
View Y/N No
Total Parking Spaces 3
Private Pool No
Building
Story 1
Sewer Sanitary sewer
Architectural Style Bungalow
Others
Ownership Freehold
Virtual Tour https://listings.wylieford.com/videos/0198198e-c23c-7239-a2ef-0f95995cefea






