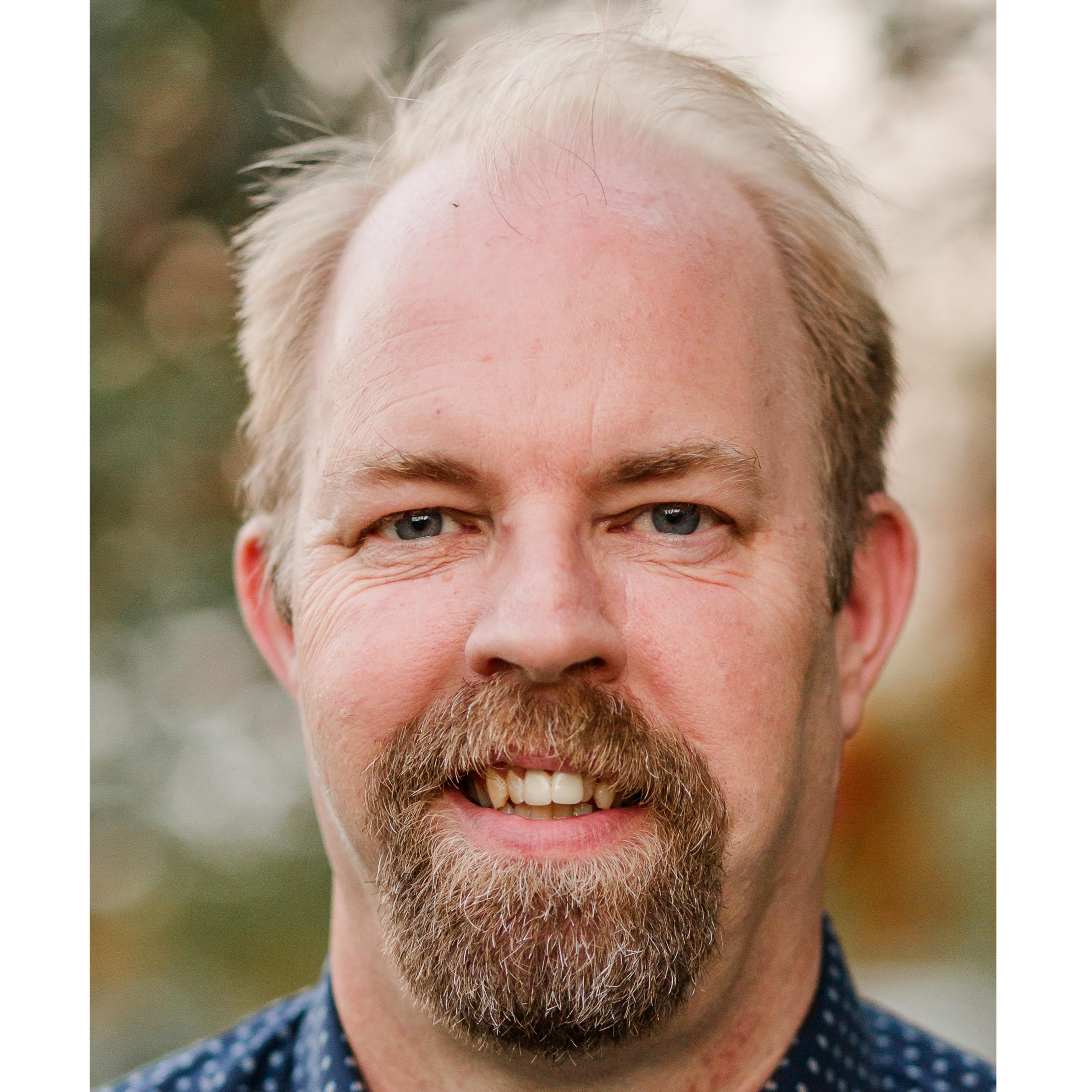
51 GOLDEN EAGLE Way Barrie, ON L4M6P8
4 Beds
3 Baths
2,041 SqFt
Open House
Sat Sep 27, 11:00am - 1:00pm
UPDATED:
Key Details
Property Type Single Family Home
Sub Type Freehold
Listing Status Active
Purchase Type For Sale
Square Footage 2,041 sqft
Price per Sqft $416
Subdivision Ba02 - North
MLS® Listing ID 40772966
Style Raised bungalow
Bedrooms 4
Year Built 1999
Lot Size 6,316 Sqft
Acres 0.145
Property Sub-Type Freehold
Source Barrie & District Association of REALTORS® Inc.
Property Description
Location
Province ON
Rooms
Kitchen 1.0
Extra Room 1 Basement Measurements not available 4pc Bathroom
Extra Room 2 Basement 10'11'' x 11'3'' Laundry room
Extra Room 3 Basement 11'4'' x 13'10'' Bedroom
Extra Room 4 Basement 12'7'' x 13'10'' Bedroom
Extra Room 5 Basement 22'1'' x 14'9'' Recreation room
Extra Room 6 Main level Measurements not available 4pc Bathroom
Interior
Heating Forced air,
Cooling Central air conditioning
Fireplaces Number 1
Exterior
Parking Features Yes
Fence Fence
Community Features Community Centre
View Y/N No
Total Parking Spaces 5
Private Pool Yes
Building
Story 1
Sewer Municipal sewage system
Architectural Style Raised bungalow
Others
Ownership Freehold
Virtual Tour https://unbranded.youriguide.com/51_golden_eagle_way_barrie_on/







