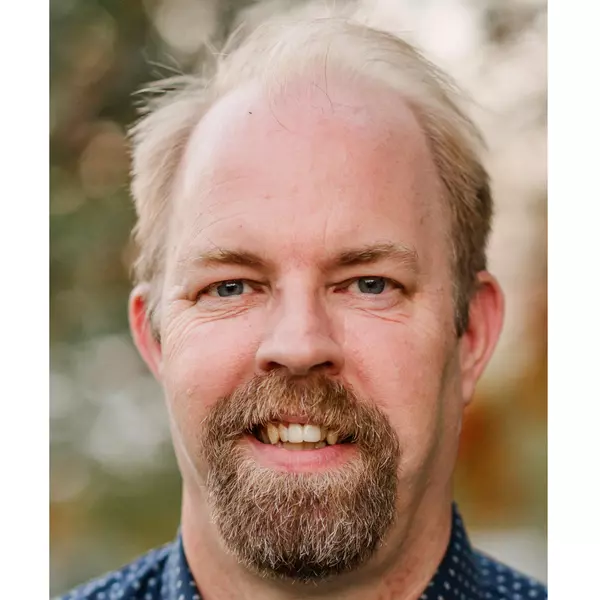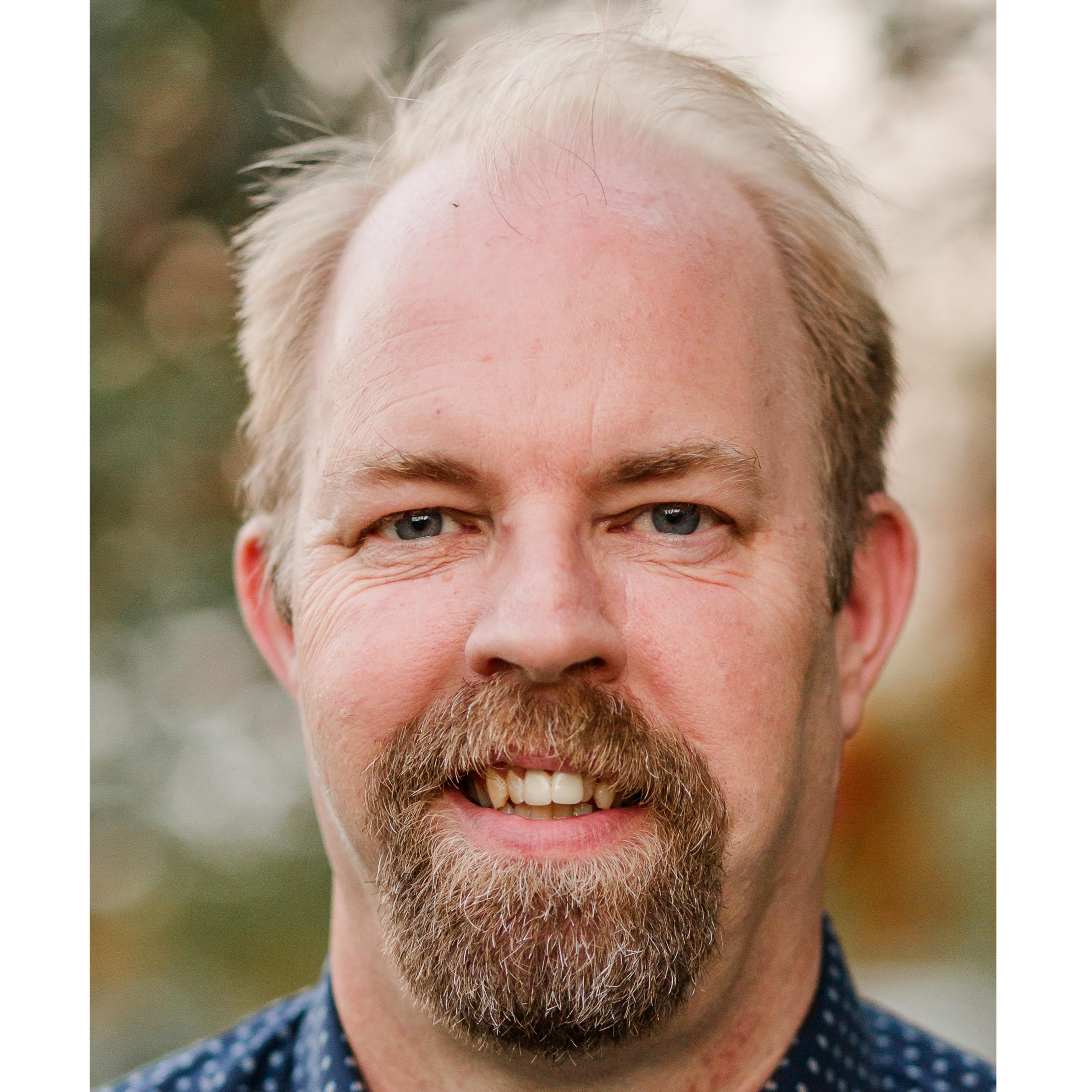
44 LAHEY CRESCENT Penetanguishene, ON L9M0W1
3 Beds
3 Baths
1,100 SqFt
UPDATED:
Key Details
Property Type Townhouse
Sub Type Townhouse
Listing Status Active
Purchase Type For Sale
Square Footage 1,100 sqft
Price per Sqft $568
Subdivision Penetanguishene
MLS® Listing ID S12426704
Bedrooms 3
Half Baths 1
Property Sub-Type Townhouse
Source Toronto Regional Real Estate Board
Property Description
Location
Province ON
Rooms
Kitchen 1.0
Extra Room 1 Second level 2.7 m X 2.13 m Den
Extra Room 2 Second level 3.38 m X 3.07 m Primary Bedroom
Extra Room 3 Second level 3.41 m X 3.01 m Bedroom 2
Extra Room 4 Second level 3.07 m X 2.77 m Bedroom 3
Extra Room 5 Second level 2.13 m X 1.82 m Bathroom
Extra Room 6 Second level 1.82 m X 0.91 m Laundry room
Interior
Heating Forced air
Cooling Central air conditioning
Flooring Hardwood
Exterior
Parking Features Yes
View Y/N No
Total Parking Spaces 3
Private Pool No
Building
Story 2
Sewer Sanitary sewer
Others
Ownership Freehold







