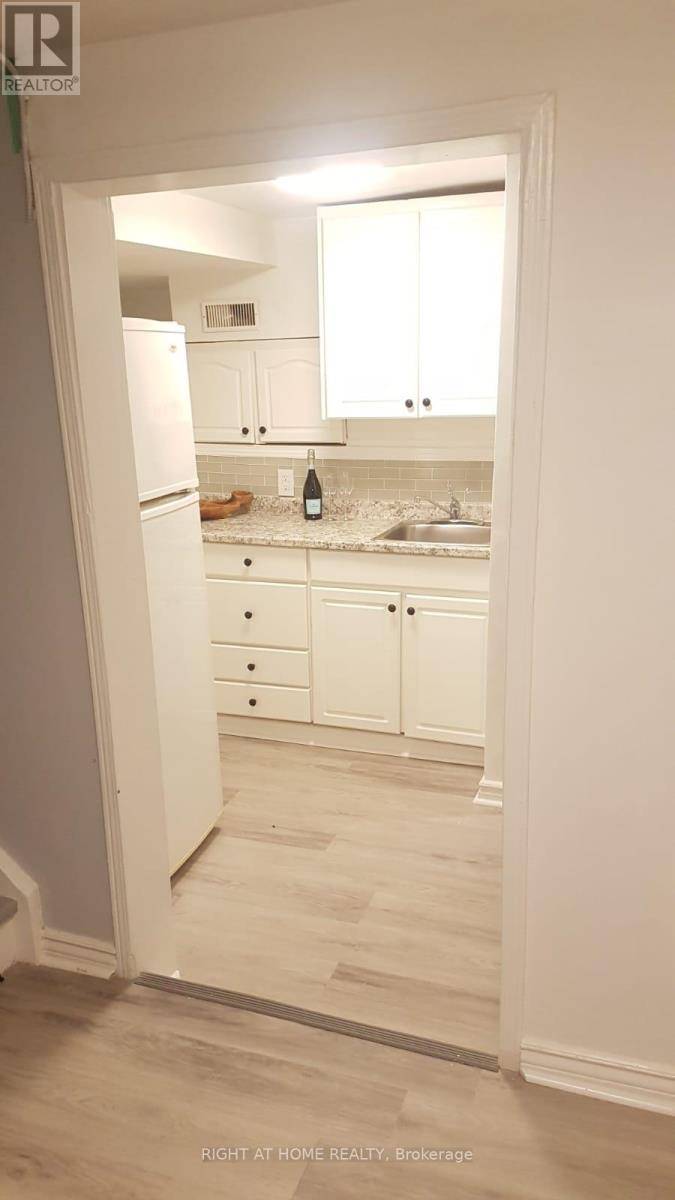REQUEST A TOUR If you would like to see this home without being there in person, select the "Virtual Tour" option and your advisor will contact you to discuss available opportunities.
In-PersonVirtual Tour
$ 699,900
Est. payment /mo
New
129 MARY STREET Orillia, ON L3V3E1
4 Beds
3 Baths
1,500 SqFt
UPDATED:
Key Details
Property Type Multi-Family
Listing Status Active
Purchase Type For Sale
Square Footage 1,500 sqft
Price per Sqft $466
Subdivision Orillia
MLS® Listing ID S12264551
Bedrooms 4
Source Toronto Regional Real Estate Board
Property Description
LOCATION, LOCATION, LOCATION! Attention Investors! Legal Triplex in the heart of Orillia. All brick, just a short walk to Soldiers' Memorial Hospital, downtown shops, dining, transit and Lake Couchiching. This property features 3 separate units: 1-2 Beds, 1-1 Bed, 1 Bachelor. Upper Unit 1: Bright 2-bedroom, with soaring 9'5" ft. ceilings, 3-piece bath and furnace. Main Floor Unit 2: Very Spacious 1-bedroom, soaring 9'9" ft. ceilings, a large living room, His & Hers Closets, walk-out to private deck, 4-piece bath, newer fridge and access to basement laundry, storage and furnace. Basement Unit 3: Updated bachelor suite with 3-piece bath, freshly painted, currently vacant, ready for you to select tenants at current market rent. Two units are currently tenanted, providing immediate income and pay their own hydro. Parking for 6 vehicles at the rear. Ideal for Investors seeking stable income and long term appreciation in a high demand area, or multi-generational buyers needing flexible living, this is a great opportunity to own a Legal Century Triplex in a prime Orillia location. (id:24570)
Location
Province ON
Rooms
Kitchen 3.0
Extra Room 1 Second level 4.65 m X 3 m Kitchen
Extra Room 2 Second level 4.09 m X 4.83 m Living room
Extra Room 3 Second level 2.79 m X 3.63 m Bedroom
Extra Room 4 Second level 3.18 m X 3.45 m Bedroom 2
Extra Room 5 Second level 1.65 m X 1.8 m Bathroom
Extra Room 6 Basement 2.13 m X 1.83 m Bedroom
Interior
Heating Forced air
Exterior
Parking Features No
Community Features Community Centre
View Y/N No
Total Parking Spaces 6
Private Pool No
Building
Story 2
Sewer Sanitary sewer






